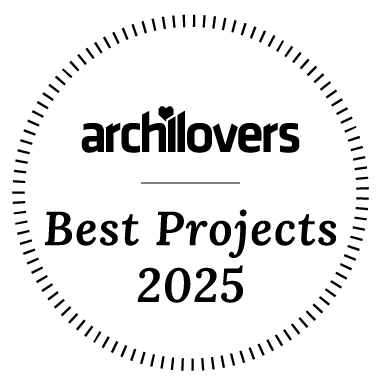The Espinheira House | Joao Bento
Partner4Build Caldas da Rainha / 2025
The Espinheira House was conceived from a concept that unites the pragmatism of form with the material that lends it resilience or protects it from the natural elements, resulting in a work of distilled architectural language.
Its genesis lies in an initial act of folding – an architectural origami derived from the simplicity of a paper napkin, exploring the relationship between form and function.
The volumetric composition reflects a formal purity, expressed through the honesty of the materials employed. Exposed concrete defines the wall and roof slab surfaces, imparting a timeless robustness and a sculptural presence. With its raw texture, the concrete becomes protagonist, emphasising materiality and bearing visible traces of time upon its surface.
Natural timber introduces a thermal and sensorial counterpoint, applied to the flooring to visually warm the interior and provide a balanced dialogue between the artificial and the organic. Natural stone, used in key strategic points, anchors the house to the ground, reinforcing its relationship with the surrounding landscape and recalling the primal materiality of architecture.
The garden terrain is shaped by a single exposed concrete wall that extends from the house, against which an exterior stair leans. This continuity of the built body provides access to the basement, designed for parking. These elements not only structure the site’s gradient but also reinforce the minimalist language of the construction, seamlessly integrating it into the landscape.
The programme of the house privileges spatial fluidity and the interaction between environments. On the ground floor, three bedrooms and the social areas are arranged, while the open-plan living room and kitchen expand into a double-height space, amplifying the sense of volume and allowing for a mezzanine level that serves as an office suspended above the kitchen. This solution accentuates the verticality of the space while establishing new perspectives and internal visual relationships.
The dwelling is oriented around its plot, turning inwards to maximise the incidence and quality of natural light. Openings are strategically positioned to capture both direct and indirect light, modulating illumination and creating dynamic atmospheres throughout the day, in a chromatic palette that ‘paints’ the grey of the exposed concrete. The lateral façades are opaque, shielding the interiors from neighbouring plots.
Water, embodied by the swimming pool, plays a fundamental role in shaping the exterior space. The pool is set within a context defined by a pre-existing natural stone wall, which establishes a dialogue with the other materials and reinforces the site’s identity. This rustic element creates both contrast and continuity with the exposed concrete and timber, composing a balanced interplay between the artificial and the natural, the old and the new.
By reducing architecture to its essence, this project elevates materials as the primary agents of the domestic experience. In its apparent simplicity, the house transcends mere shelter, becoming a sensorial and plastic expression of matter, light, and space.

The Espinheira House was conceived from a concept that unites the pragmatism of form with the material that lends it resilience or protects it from the natural elements, resulting in a work of distilled architectural language.Its genesis lies in an initial act of folding – an architectural origami derived from the simplicity of a paper napkin, exploring the relationship between form and function.The volumetric composition reflects a formal purity, expressed through the honesty of the...
- Year 2025
- Work started in 2020
- Work finished in 2025
- Main structure Reinforced concrete
- Client Partner4build
- Contractor Majestic Ideias
- Cost 0
- Status Completed works
- Type Single-family residence
- Websitehttps://pedromachado.photography/portfolio/casa-da-espinheira-partner4build/






comment