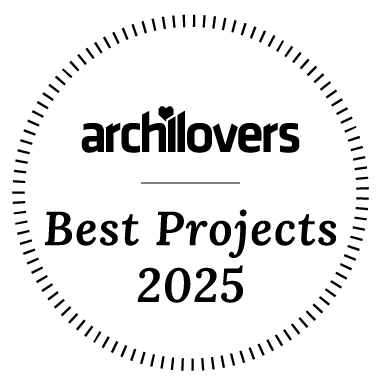House T2 | monovolume architecture + design
Merano / Italy / 2024
Bridging spaces
The renovation project of House T2 focuses on creating spaces that harmoniously connect the interior and exterior, enhancing brightness and comfort. The interiors feature a light and natural color palette, with oak parquet that adds warmth and uniformity to the spaces, complemented by custom-made oak furniture. The spacious living-dining area opens onto the garden, where the white walls and surfaces create an elegant contrast with the warm tones of the wood and the ceramic tiles used in the bathroom, allowing natural light to take center stage. Near the entrance, a private office provides a quiet space for work and study. The new master bedroom has been designed as a private oasis, complete with a walk-in closet, sauna, and relaxation area with direct access to the bathroom. The large window on the facade visually expands the interior spaces, merging them with the garden, while the extended terrace on the west side allows direct access from the kitchen, offering a seamless connection to the outside view. On the exterior, light grey tiles add an elegant visual continuity, linking the living spaces to the garden area and swimming pool. Steps coordinated with the interior parquet flooring facilitate access from the garden, creating a harmonious link between inside and outside. Finally, a redesigned ramp leads to the underground garage, flanked by a new green area that integrates House T2 into the landscape, adding harmony and refinement to the structure.
Design Team - Fabrizia Cortellini, Federica Micozzi, Luca Langes
Photography - Giovanni De Sandre
[DE]
Räume ohne Grenzen
Das Renovierungsprojekt von Haus T2 fokussiert sich auf die Schaffung von Räumen, die Innen- und Außenbereiche harmonisch miteinander verbinden und dabei Helligkeit und Komfort betonen. Die Innenräume zeichnen sich durch eine helle, natürliche Farbpalette aus, die ergänzt durch Eichenparkett und maßgefertigten Möbeln aus Eiche, den Räumen Wärme und Einheit verleiht. Die großzügige Wohnküche öffnet sich zum Garten, wobei das Weiß der Wände und Oberflächen einen eleganten Kontrast zu den warmen Holztönen und den Fliesen im Badezimmer bildet, sodass das natürliche Licht zum Hauptdarsteller wird. Nahe dem Eingang bietet ein privates Büro einen ruhigen Raum für Arbeit und Studium. Das neue Schlafzimmer wurde als private Oase gestaltet, ausgestattet mit einem Ankleidebereich, einer Sauna und einer Entspannungszone mit direktem Zugang zum Badezimmer. Die große Fensterfront an der Fassade vergrößert visuell die Innenräume und verbindet sie mit dem Garten, während die erweiterte Terrasse auf der Westseite einen direkten Zugang von der Küche ermöglicht und einen wunderbaren Ausblick bietet. Im Außenbereich sorgen Fliesen in hellen Grautönen für eine elegante visuelle Kontinuität, die die Wohnräume mit dem Gartenbereich und dem Pool verbindet. Auf den Innenparkett abgestimmte Stufen erleichtern den Zugang vom Garten und schaffen eine harmonische Verbindung zwischen Innen- und Außenbereich. Schließlich führt eine neu gestaltete Rampe zur Tiefgarage, flankiert von einer neuen Grünfläche, die Haus T2 harmonisch in die Landschaft integriert und der Struktur Harmonie und Raffinesse verleiht.
[IT]
Spazi in connessione
Il progetto di ristrutturazione di Casa T2 si focalizza sulla creazione di spazi che connettono armoniosamente interni ed esterni, valorizzando luminosità e comfort. Gli interni sono caratterizzati da una palette chiara e naturale, con parquet in rovere che dona calore e uniformità agli ambienti, completato da mobili in rovere su misura. L’ampio soggiorno-cucina si affaccia sul giardino, dove il bianco delle pareti e delle superfici crea un elegante contrasto con i toni caldi del legno e delle piastrelle in grès utilizzate nella zona bagno, rendendo la luce naturale protagonista. Vicino all’ingresso, un ufficio privato offre uno spazio tranquillo per lavoro e studio. La nuova camera matrimoniale è stata progettata come un’oasi privata, completa di area guardaroba, sauna e zona relax con accesso diretto al bagno. La grande vetrata in facciata amplia visivamente gli spazi interni, fondendoli con il giardino, mentre la terrazza ampliata sul lato ovest permette di uscire direttamente dalla cucina e godere della vista esterna. All’esterno, le piastrelle nelle tonalità grigio chiaro aggiungono un’elegante continuità visiva, collegando gli spazi abitativi all’area giardino e alla piscina. Gradini coordinati al parquet interno facilitano l’accesso dal giardino, creando un legame armonioso tra interno ed esterno. Infine, una rampa ridisegnata conduce al garage interrato, affiancata da una nuova area verde che integra Casa T2 nel paesaggio, aggiungendo armonia e raffinatezza alla struttura.

Bridging spaces The renovation project of House T2 focuses on creating spaces that harmoniously connect the interior and exterior, enhancing brightness and comfort. The interiors feature a light and natural color palette, with oak parquet that adds warmth and uniformity to the spaces, complemented by custom-made oak furniture. The spacious living-dining area opens onto the garden, where the white walls and surfaces create an elegant contrast with the warm tones of the wood and the ceramic...
- Year 2024
- Work finished in 2024
- Status Completed works
- Type Single-family residence / Interior design




comment